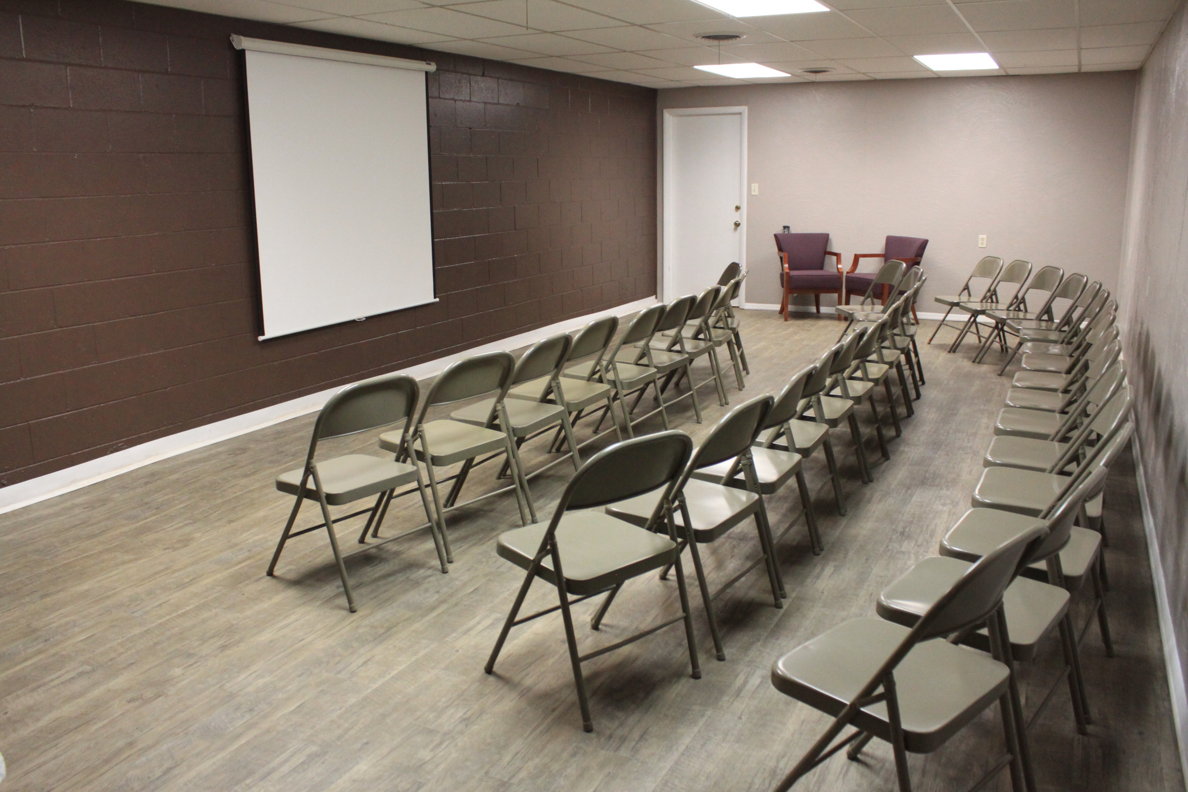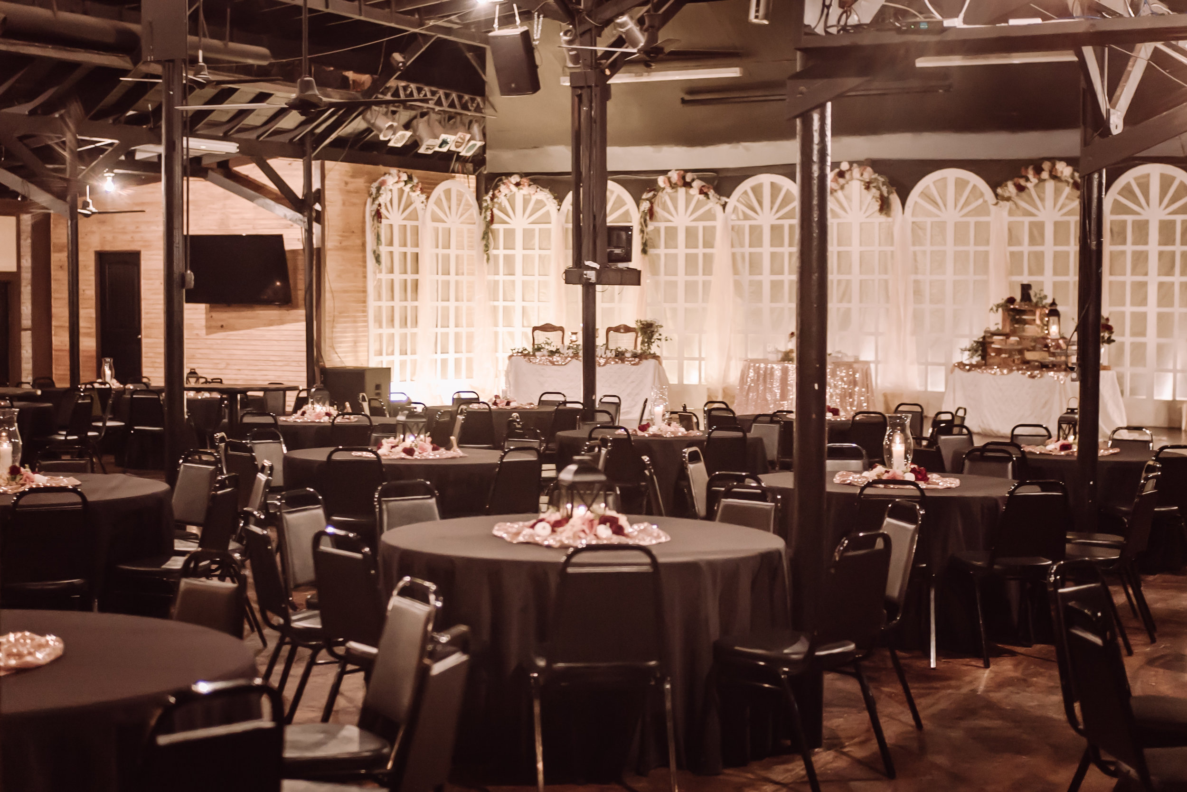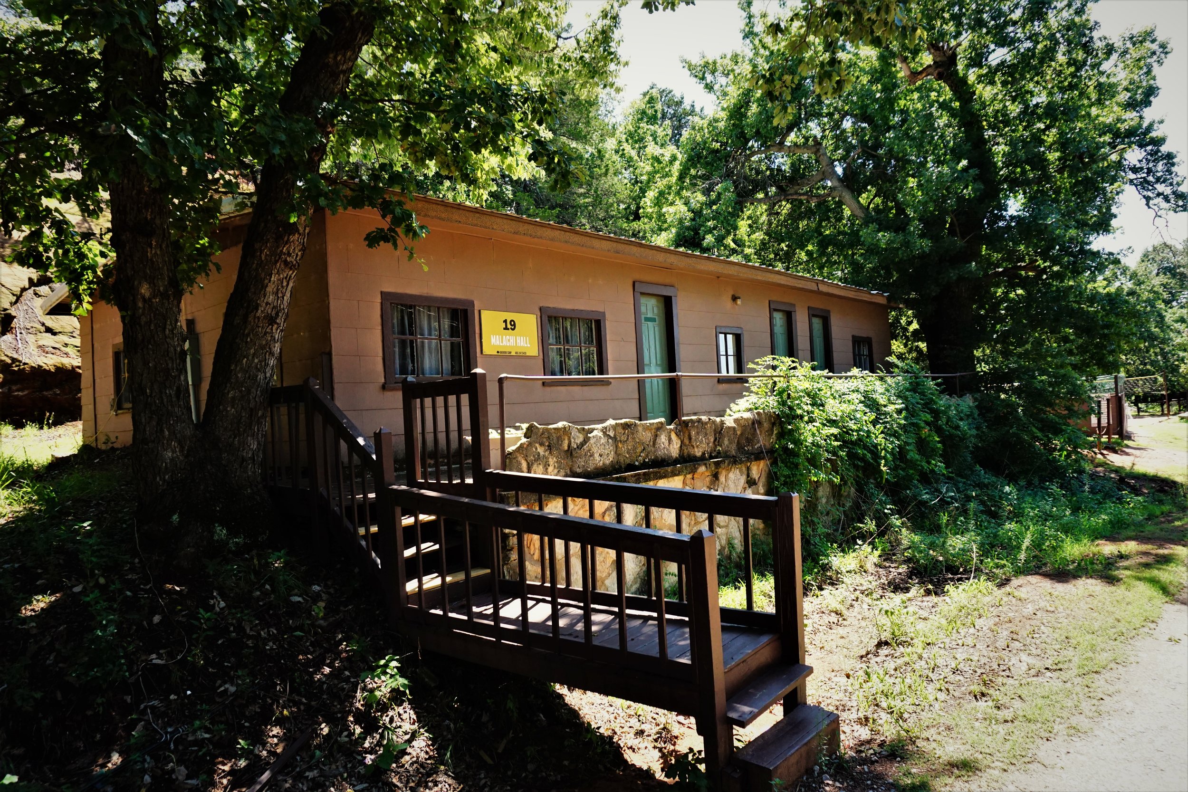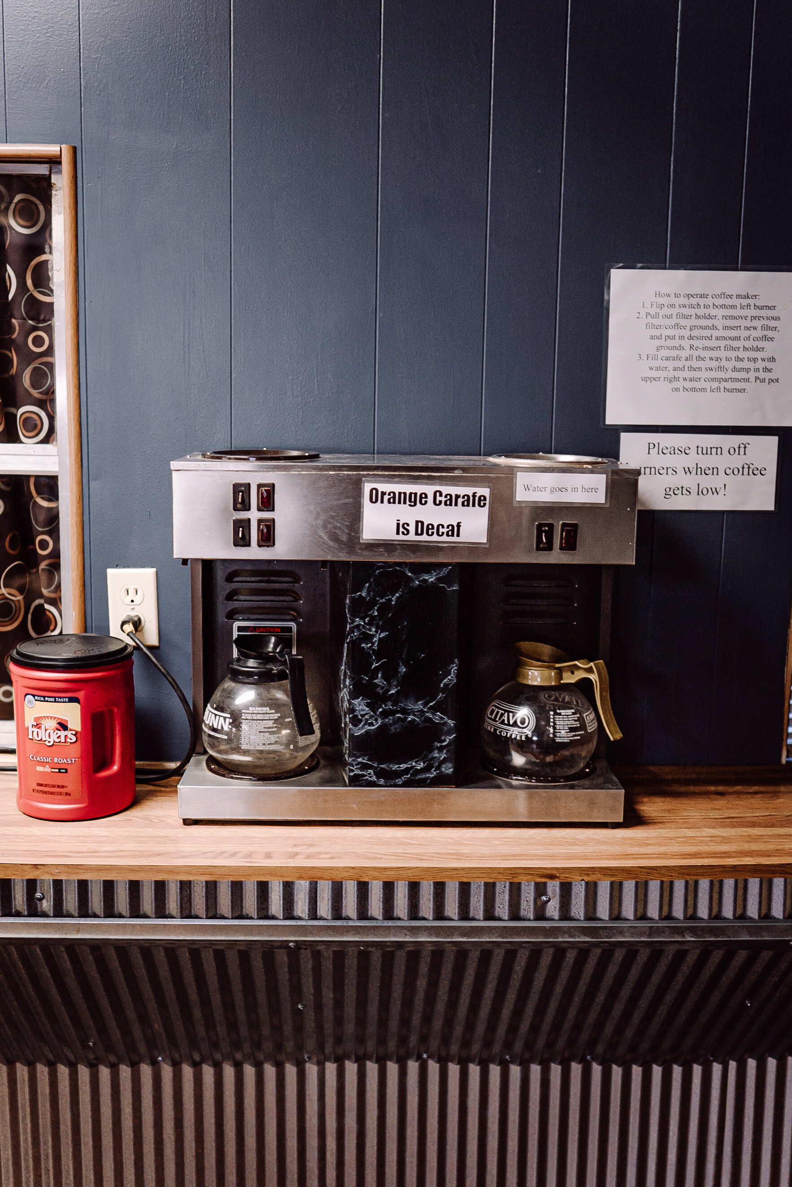oakridge meeting rooms
Oakridge offers a variety of meeting rooms for you to choose from. Consider factors like the size of your group, what equipment you'll need for your meetings, and whether you want a separate meeting space from your dining area.
Main camp dining hall
Dining Hall (no kitchen access) capacity: 300
Dining Hall with Kitchen capacity: 300
A perfect area for your group to have meals or meetings. Two serving lines with steam tables for getting your group a delicious meal served and an always open coffee and tea bar are available for refreshments! The stage area has sound and projector systems for rent. Just outside is a beautiful patio that is perfect for relaxing and fellowshipping. Nearby on the patio areas are giant jenga, giant chess, baggo toss, and giant connect 4! There are no steps on our west double glass doors. The front door and patio glass doors have one step up. The back door has a stairway and lots of steps leading to the door. Smoking areas are outside. Please no smoking inside.
Building number 6 on Camp Map
Click here for our Main Dining Hall floor plan.
click on the image to view a larger version
outside patio
Outside Patio capacity: 50
Perfect for relaxing, fellowshipping, and snacking! Nearby on the patio areas are giant jenga, giant chess, baggo toss, and giant connect 4!
Located outside the Main Dining Hall (building number 6 on Camp Map)
click on the image to view a larger version
Small dining room
Small Dining Room capacity: 40
This area is just inside of our Main Dining Hall. Double sliding barn doors make easy entrance or there is a single door for more discreet coming and going.
Building number 6 on Camp Map
click on the image to view a larger version
Main chapel
Main Chapel maximum capacity: 400
This gorgeous building is perfect for any large event! From large group chapel sessions to weddings and receptions to banquets and dance workshops, there is so much your group can do here! There are two large wings off either side of the stage and two large, open rooms on either side of the main floor that can be curtained off or set up with extra seating if desired. There are two main entryways with double doors and ramps towards the front of the building. There are two more doors that enter through the large rooms on the sides of the chapel. There is one more door in the back that enters through the Game Room that is attached to the back of the building. Restrooms are available nearby in a newly renovated bath house or inside the main dining hall right across from the chapel.
Building number 9 on Camp Map
click on the image to view a larger version
Malachi hall
Malachi Hall maximum capacity: 40
This cozy building is set up to be perfect for childcare and arts and crafts.
Building number 19 on Camp Map
click on the image to view a larger version
romans lodge dining room & kitchen
Romans Lodge Dining Room & Kitchen maximum capacity: 35
This Lodge is perfect for your group to have meals and fellowship together! The fully stocked kitchen has a refrigerator with freezer, small deep freezer, oven, stove, coffee maker, microwave, toaster and other small appliances (see kitchen inventory below!). These spaces are accessible through ramp or stairway. Men’s and women’s restrooms are inside the building.
Building number 2.2 on Camp Map
Click here for kitchen inventory
click on the image to view a larger version
romans lodge meeting room
Romans Lodge Meeting Room maximum capacity: 40
This comfy meeting area can be set up with tables and chairs or rows of chairs. These spaces are accessible through ramp or stairway. Men’s and women’s restrooms are inside the building.
Building number 2.2 on Camp Map
click on the image to view a larger version
west camp dining hall & kitchen
West Camp Dining Hall & Kitchen maximum capacity: 125
This rustic dining and meeting area is perfect for your group of up to 135 guests. 4 refrigerators and freezers are available for use as well as a propane grill, stove, and oven. A washer and dryer are also available in the building. Guests will need to be able to walk up steps; there are two small steps to the main door and 4 steps to the back door.
Building number 25 on Camp Map
Click here for kitchen inventory
click on the image to view a larger version
west camp chapel
West Camp Chapel maximum capacity: 200
The West Camp Chapel is beautiful, spacious area for your large group! Two doors at the main entrance, double doors at the back entrance, and a single door on the west side of the building. There are two large wings on either side of the stage. Men’s and women’s restrooms are nearby, just outside the building.
Building number 30 on Camp Map
click on the image to view a larger version
Game room
Game Room is generally open to all groups on-site to access sitting areas and table/arcade games. It can be rented privately for periods of a few hours for groups to have parties or use as small group space.
Building number 10 on Camp Map
click on the image to view a larger version
patios, porches, Campfires & gazebos
Variety of locations and capacities.
click on the image to view a larger version
























































